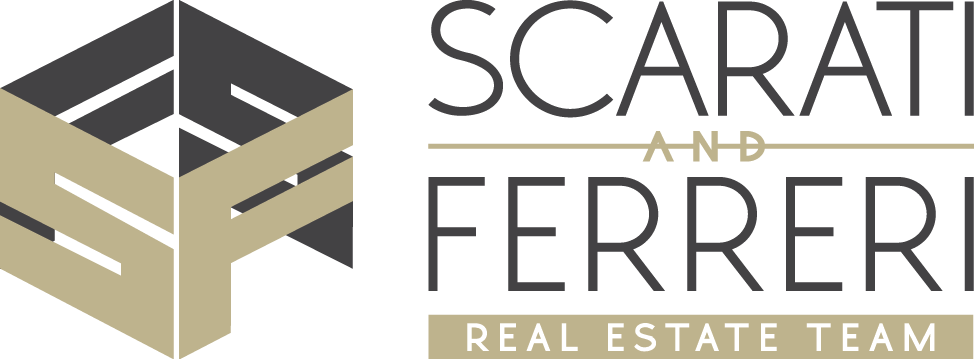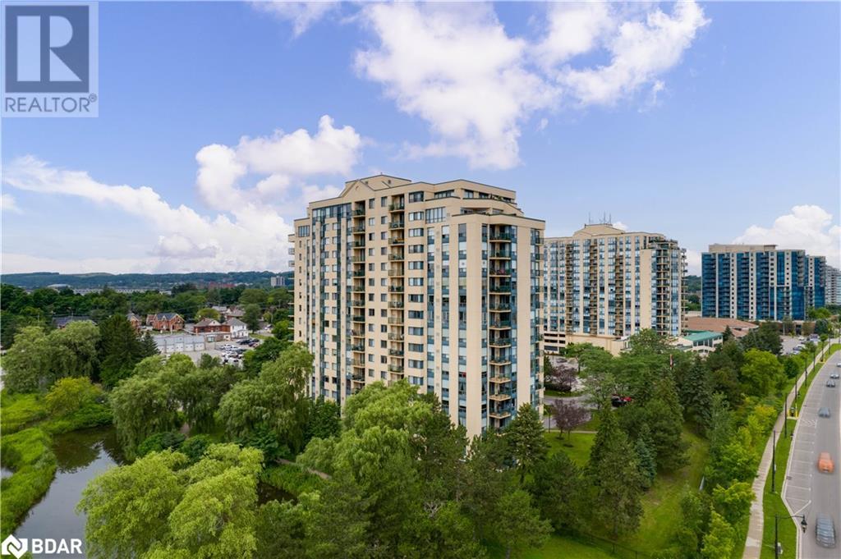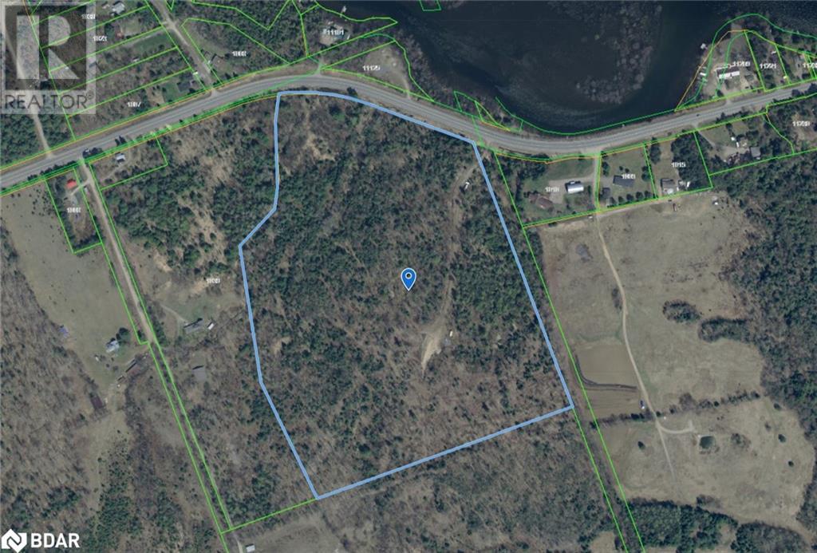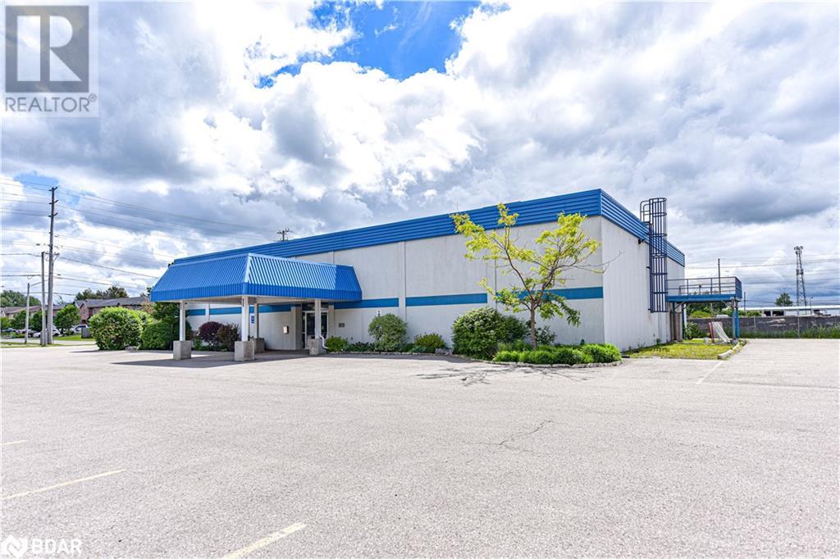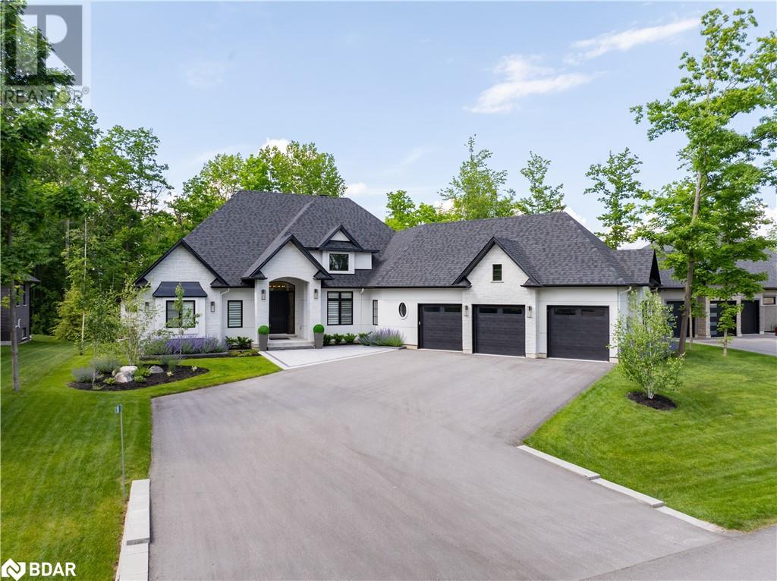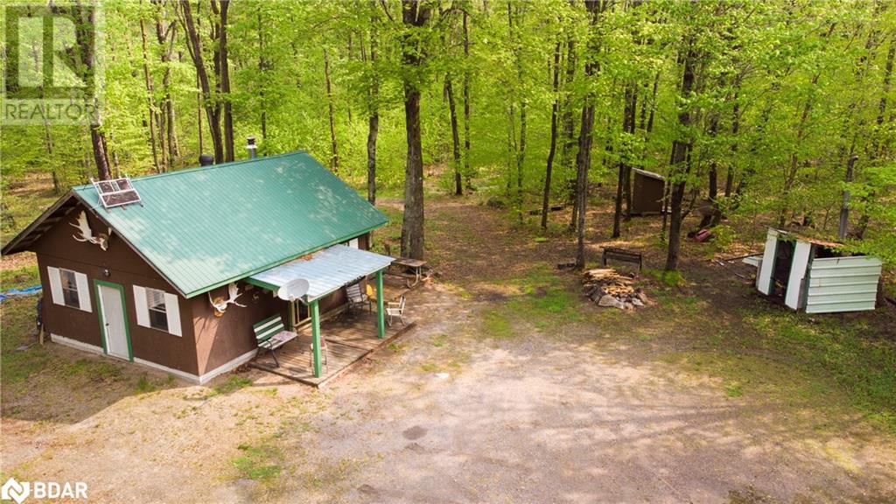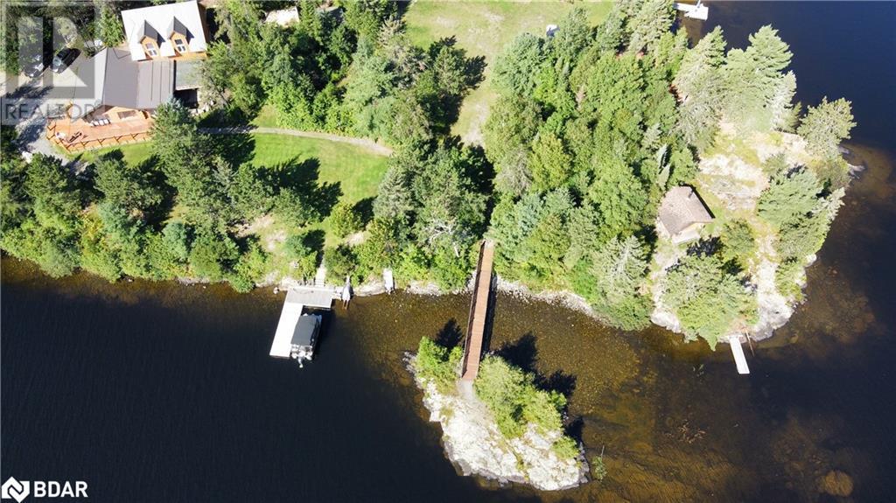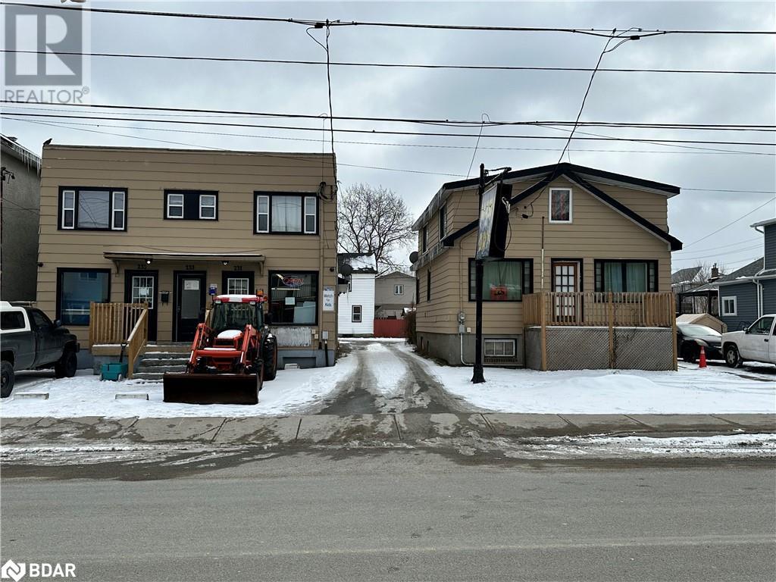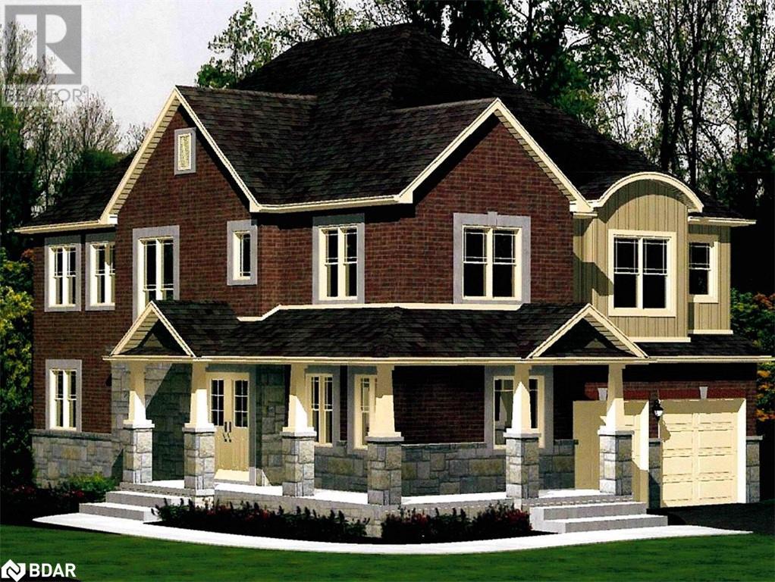75 Ellen Street Unit# 701
Barrie, Ontario
Welcome to your own retreat in the heart of downtown Barrie, offering breathtaking views of Kempenfelt Bay. This chic condo in “The Regatta” is perfect for those seeking an elevated urban lifestyle. Nestled just steps from Barrie's vibrant waterfront and dynamic downtown, this prime location is unparalleled. Directly across from Centennial Beach and Kempenfelt City Marina, it offers seamless access to the Waterfront GO Train, public transit, parks, scenic walking paths, and major highways, ensuring you're always well-connected. Indulge in the upscale amenities The Regatta has to offer, including on-site management, a superintendent, gated entry, indoor pool, hot tub, sauna, exercise room, party room, library, patio area, social club, and more. Every aspect of this community is designed to enhance your living experience. This bright and airy bachelor unit is thoughtfully designed with a layout resembling a one-bedroom condo. It features a well-appointed galley kitchen and a breakfast bar, in-suite laundry for added convenience, and floor-to-ceiling windows that flood the space with natural light while offering impressive views. The unit also boasts a spacious walk-in closet along with a four-piece renovated bathroom. A covered garage parking space is included, adding to the convenience and value of this property. Why rent when you can invest in your own equity and enjoy the vibrant lifestyle offered at The Regatta? With affordable taxes and condo fees, this is an opportunity to embrace urban living at its finest. Ideal for professionals, downsizers, or anyone looking to invest in a dynamic and thriving community. Imagine waking up to stunning bay views, walking to nearby cafes and boutiques, and being part of a lively community that hosts numerous festivals and activities year-round. Don’t miss out on the chance to own this condo in a premier location. Your exceptional lifestyle awaits you at 75 Ellen St, Suite 701! (id:44239)
11146 Hwy 118 Highway
Stanhope, Ontario
REDUCED PRICE TO SELL! MOTIVATED SELLER! 33 Acres land parcel priced for quick sale! Buy now, build later or hold. Gated driveway off Highway #118, just east of Stanhope Airport Road. Land is treed with cleared area to build a home/cottage. It features multiple trails for off roading, recreation or hiking. The river is across the road, leading to Maple Lake or Green Lake. Only 15 Minutes north of Haliburton. (id:44239)
24 James St Street E
Orillia, Ontario
Situated in the heart of Orillia, this exceptional 2.2 acre property boasts a prime central location with seamless access to major Highways 11 and 12, making it an ideal hub for various ventures. Zoned as M1, the property offers a versatile canvas for a multitude of purposes. Some permit uses- Assembly Hall, Self Storage, Hotel, Light INdustrialR&D Centre and many other uses. See zoning info in Docs. Nestled in a rapidly expanding city, this property is strategically positioned to capitalize on Orillia's growth trajectory. Its proximity to Lake Simcoe Airport further enhances its accessibility and connectivity, appealing to businesses with regional or even international operations. One of its standout features is the robust infrastructure it offers, including a substantial 600-volt 3-phase power supply, essential for powering a wide range of industrial or commercial activities. With a generous Gross Floor Area (GFA) of 10,440 square feet, there's ample space to accommodate various operations, from manufacturing facilities to administrative offices or research labs. This property presents a unique opportunity for investors, developers, or businesses looking to establish a strong presence in a dynamic and burgeoning city like Orillia. Whether you're envisioning a state-of-the-art educational institution, a high-tech command center, or a cutting-edge manufacturing facility, this property provides the foundation for realizing ambitious ventures and contributing to the vibrant economic landscape of the region. (id:44239)
28 Byers St Street
Snow Valley, Ontario
As long established Realtors in the Snow Valley development, we can say without a doubt, this is the most breathtaking home we have ever encountered in the area. It seamlessly combines an array of features with a completely coordinated style and flow across over 4200 sq/ft of custom construction and finishing. Every detail of this luxurious home, built with meticulous attention by the custom builder for their personal home, contributes to this dynamic and stylish haven of comfortable living. Nestled on a premium private ravine lot where no one can build in front or behind the home. Surrounded by nature and hiking trails, this residence is just minutes away from Barrie, skiing, golf, and fresh food farmers' markets. The outdoor living space rivals the indoors in features, function, and style, including built-in speakers both inside and out. This home offers the lifestyle you've always dreamed of in the ideal location. It boasts 5 bedrooms & 5 bathrooms, including one by the pool, & rooms for every purpose, such as a gym, music room, covered cabana, & a separate entrance to the lower level with additional foam under the floor for extra insulation warmth & utility. Soundproofing in select rooms ensures quiet living. The 9-foot & cathedral ceilings, along with 8-foot doors throughout, highlight the soaring spaces supported by specialty european oak floors, covered outside by a dramatic 12/12 pitch roofline. The extensive features list includes everything you would expect in a luxury build & more. The oversized garage, at 809 sq/ft, is perfect for your toys & is fully finished. Smart lighting throughout the house can be controlled via an app. Additionally, the home is roughed-in for amenities like an electric car charger & a generator. There is no way to list the extras & details here, so a full sheet is provided & attached to the listing or we can email it to you. There is also wiring provided for a garage heater, hot tub & extra gas hookups also installed. (id:44239)
1040 Bill Mclaren Trail
Harcourt, Ontario
Escape the Hustle and Bustle of the city and embrace this stunning 50 acre rural property. Situated on a quiet street, surrounded by lush greenery, this picturesque property offers the perfect opportunity to build your dream home/ cottage. The opportunities are endless with this expansive acreage. Out door enthusiasts will appreciate the natural beauty of the surrounding area, which offers opportunities for fishing, hiking, boating, ATV's ect. There is two distinct 25 acres lots side by side that make up the 50 acres that will only be sold together (there is an opportunity to sell the 1 lot if desired by buyer). There are trails already cut and maintained making it instantly enjoyable. Short drive (by ATV/Car) to Public Boat Launch & Swimming at Fishtail Lake. Fishtail creek runs through the property for a beautiful setting in a variety of spots on the property. Enter current property via Bill McLaren Trail, the back of the property abuts Fishtail Lane. Currently 3 Cabins (4 season) allowing a place to stay for lots of friends and family. Maple Trees for tapping. Main Snowmobile Trail at the end of Bill McLaren Trail. This property is right between Elephant Lake & Benoir Lake. (id:44239)
59 White Bear Court
Temagami, Ontario
Welcome to this ultimate lakeside retreat in Temagami! Nestled amidst the serene beauty of nature, this remarkable property offers a perfect blend of tranquility and adventure. With over 800+ feet of waterfront on Lake Cassel this is truly a rare and coveted location. When you arrive to this beautiful location, you’ll be greeted by a 4-bedroom, 2-bathroom charming log home with a large board and baton addition. The original cabin had an addition added in 2018, adding more room for both family and guests. The master suite, above the garage, could be used for the same or possibly create a separate in-law suite. With a 28x32 garage this provides ample space for your vehicles, tools, and recreational equipment. One of many highlights of this property is the bridge leading to your very own private island, a secluded oasis where you can immerse yourself in the beauty of nature or simply unwind in solitude. Indulge in the ultimate relaxation experience with a private log sauna overlooking Lake Cassel that could be converted to a private log cabin on the point. Whether you’re looking for a family compound, a new yoga/fishing lifestyle retreat, or just a place to call your own you’ll want to see this place! (id:44239)
227 231-235 King Street Street
Sudbury, Ontario
Awesome investment opportunity or even better create a life where you can live where you work! The laundromat is thriving with amazing google reviews and a 4.7 star rating! Make no mistake this is two buildings at one price plus a very successful laundromat business that includes its goodwill and equipment! First building at 227 King is a detached single-family house with one tenant, three bedrooms and a potential for a fourth with a separate entrance to a lower level for lots of storage. The adjacent building at 231-233-235 King comprises two upper apartments with tenants and the laundromat on the main floor that has been operating since the early 60's! The laundromat is very well equipped with 14 washers & 20 dryers under 14 years old and offers room for further expansion and even other business opportunities. Lower level is a vast space for the mechanical workings for the building and the business with lots of other workshop space as a huge bonus. This building has 4 hydro meters and parking spaces are both at front & also at rear off the back laneway. There is a retrofit available for 231-233-235 King building from June 2010. This property presents multiple income streams with its residential units and established commercial enterprise, making it a versatile investment opportunity. DO NOT APPROACH THE EMPLOYEES OR TENANTS UNDER ANY CIRCUMSTANCES RELATING TO THIS LISTING. INCOME AND EXPENSE INFORMATION MAY BE AVAILABLE UPON BUYING AGENT AND BUYER SIGNING AN NDA. (id:44239)
Lot 1 Monarch Drive
Orillia, Ontario
Offering the Denali Model (elevation A) by Mancini Homes, located in the highly sought after West Ridge Community on Monarch Drive. 2,440 SF 2 storey model. Home consists of many features including 9ft ceilings on the main level, rounded drywall corners, oak stair case, 5 1/4 inch baseboards, etc. Home consists of 4 bedrooms, 4 bathrooms, laundry located on the main level, open kitchen and great room, and situated on a 50x115 lot (lot 1). Finishes are determined based on purchaser. Neighourhood is in close proximity to Walter Henry Park and West Ridge Place (Best Buy, Homesense, Home Depot, Food Basics). Note that Monarch Drive is an active construction site. (id:44239)

