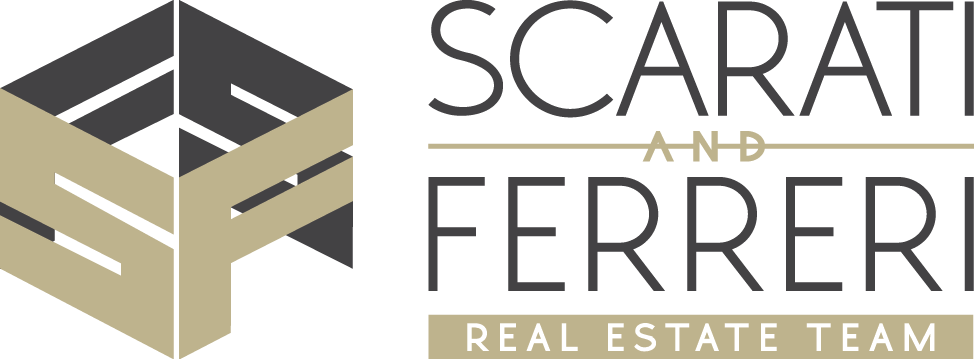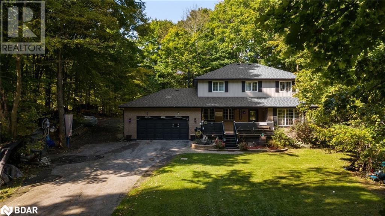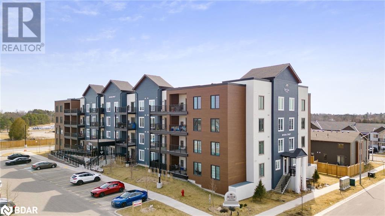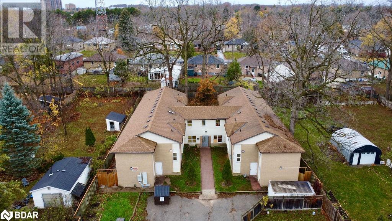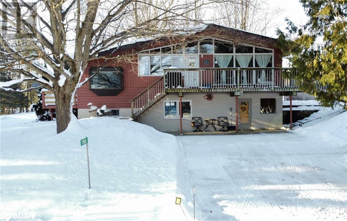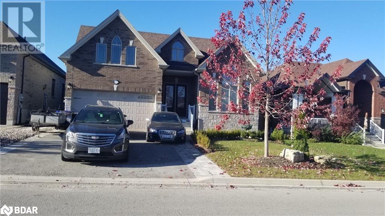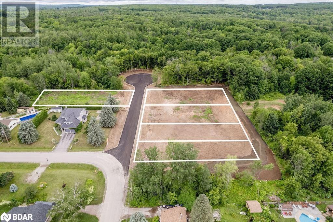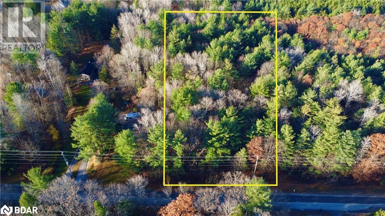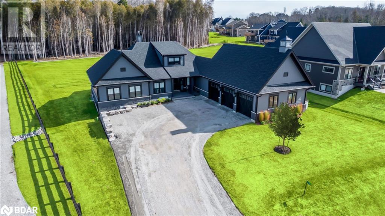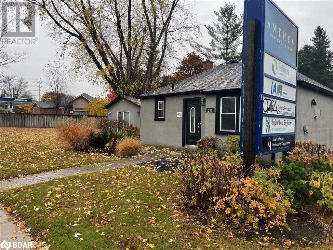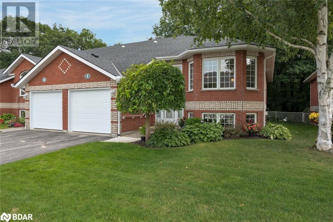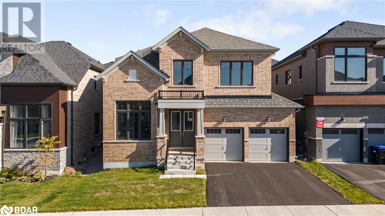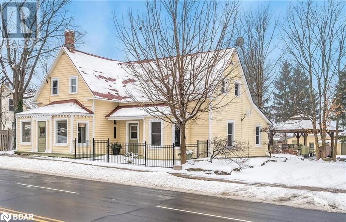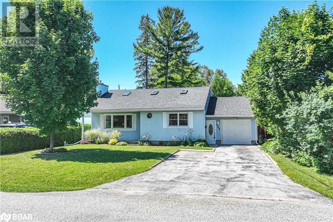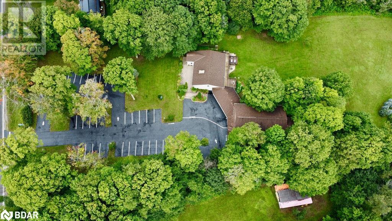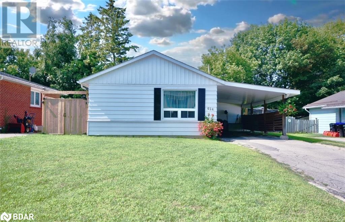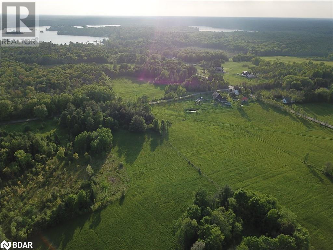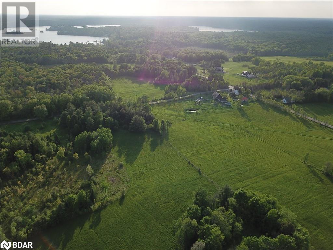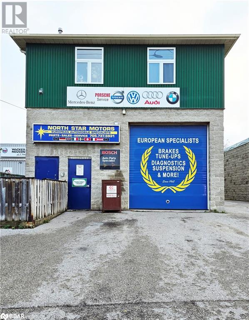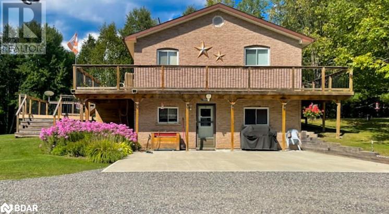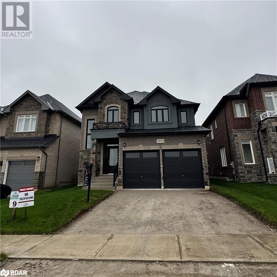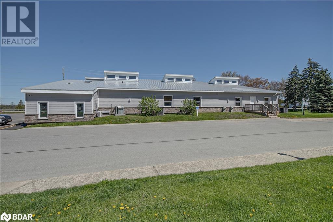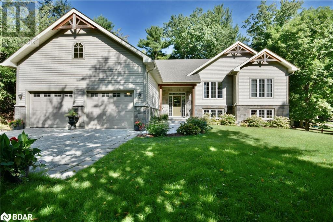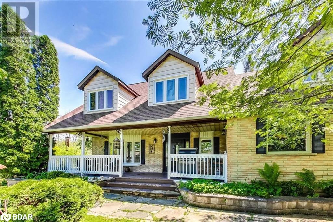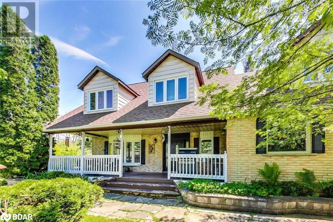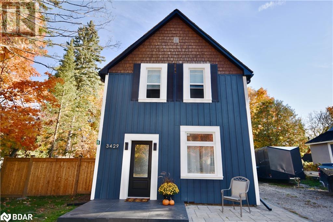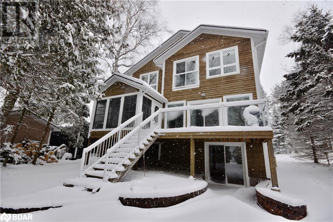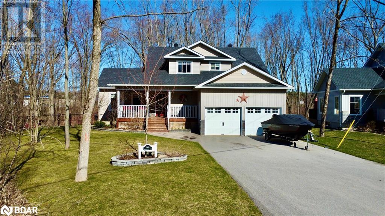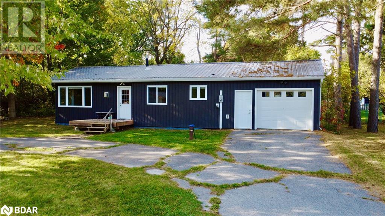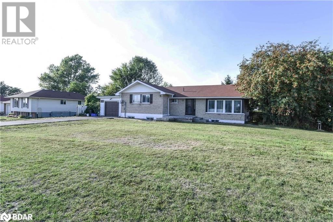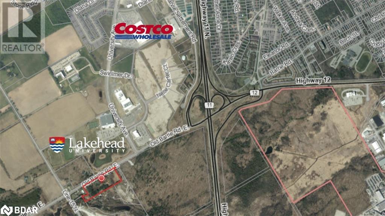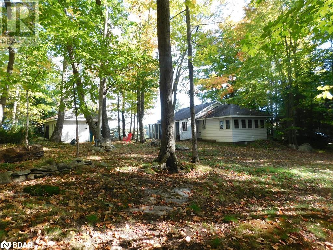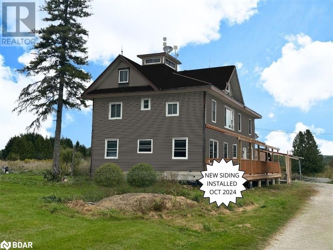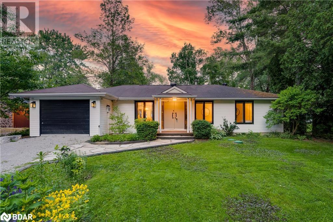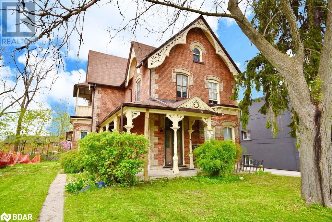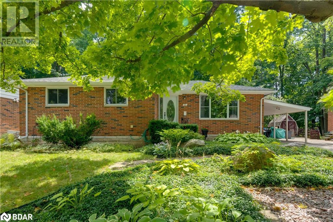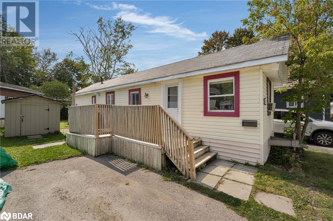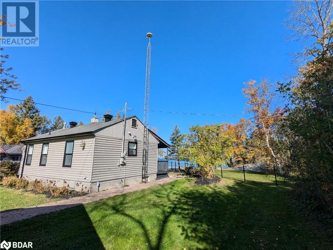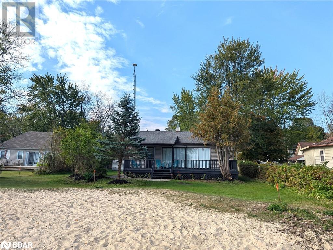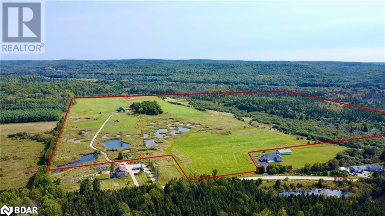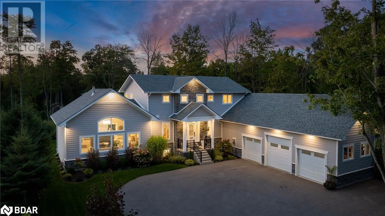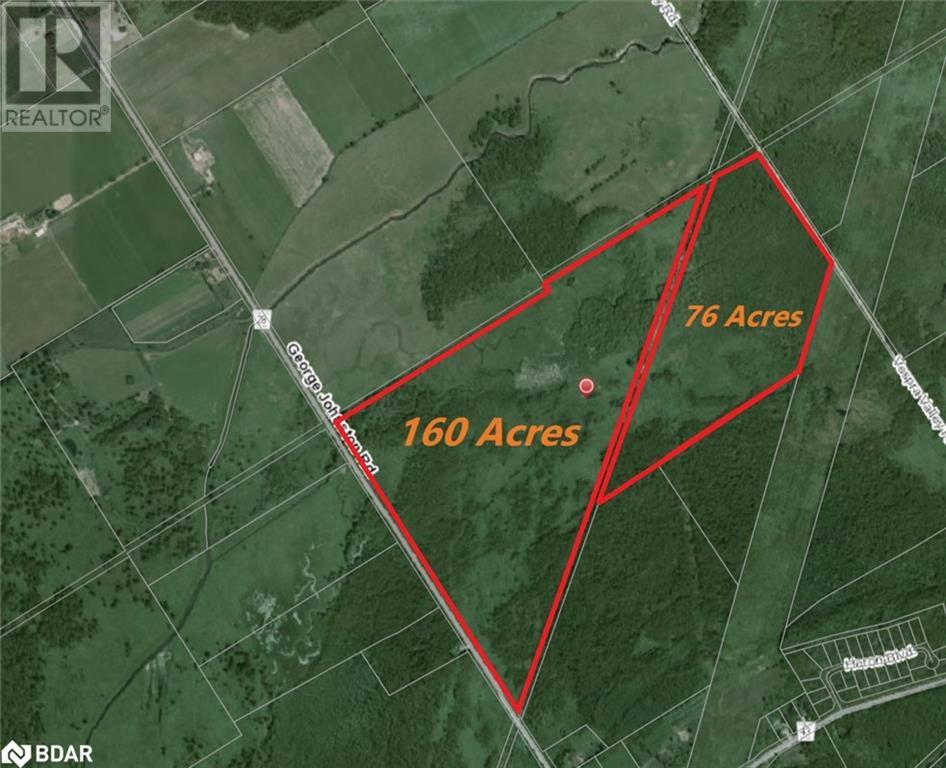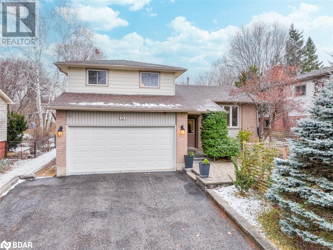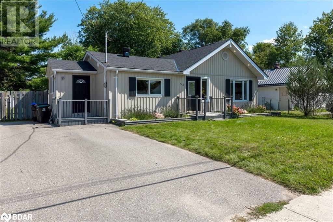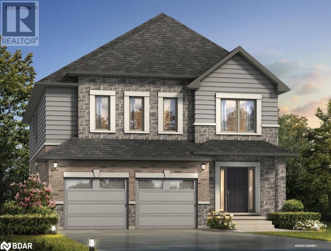53 Slalom Drive
Oro-Medonte, Ontario
Welcome to 53 Slalom Rd in the serene community of Moonstone! This stunning property spans just under an acre, offering a uniquely pie-shaped lot that provides privacy and picturesque surroundings. The long, inviting driveway leads you to a spacious, level yard cleared and ready for family gatherings, garden projects, or outdoor relaxation, with mature trees creating complete privacy around the home.Step inside to discover a thoughtfully designed main floor. At the front, an inviting office or formal family room with a cozy gas fireplace sets a warm tone, while a generously sized living room offers a perfect space for entertaining or unwinding. The back of the home features an open kitchen and dining area, a convenient powder room, and a mudroom with main-floor laundry. This area leads directly to the oversized two-car garage, which includes ample storage space for all your needs.Upstairs, you'll find three spacious bedrooms and two full bathrooms. The primary bedroom is a true retreat, complete with a private walkout deck where you can enjoy peaceful morning coffee or stargazing at night. The finished basement extends your living space, with an additional bedroom featuring a second gas fireplace, ample storage, and a workshop equipped with 220-volt power perfect for hobbyists or DIY enthusiasts.This family-friendly location offers tranquility without sacrificing convenience. A quick 10-minute drive takes you to Coldwater Village, with its full range of amenities including grocery stores, a hardware store, local shopping, and a recreation centre. Plus, you're under 30 minutes from both Orillia and Barrie, making it ideal for commuters or those seeking a balance between quiet living and city access.If you're looking for a private, spacious home with easy access to urban conveniences, 53 Slalom Rd could be your perfect fit! (id:44239)
20 Koda Street Unit# 204
Barrie, Ontario
OFFERING 2 BEDROOM & 2 BATHROOM CONDO FOR LEASE. LOCATED IN BARRIE'S SOUTH-WEST COMMUNITY BEAR CREEK RIDGE. COMES WITH ONE (1) UNDERGROUND PARKING SPACE, PLUS A STORAGE LOCKER.EXTRA LARGE BALCONY FOR ENTERTAINING AND BBQING. CARPET FREE, PREMIUM LAMINATE FLOORING THROUGHOUT. CONVENIENT LIVING AWAITS! AVAILABLE IMMEDIATELY. (id:44239)
24 North Street
Barrie, Ontario
43 bedroom rooming house with 2 huge kitchens on a large property with ample parking. 65% occupied so there is lots of room for you to add your additional choice of tenants. Building is in good condition and could also be ideal for student housing with its layout and proximity to the college. Income and expense statements available on request. (id:44239)
1166 Gill Road
Midhurst, Ontario
Discover tranquility at 1166 Gill Rd—a nature lover’s haven set on a private 0.7-acre lot. This charming property includes a versatile 27x31 ft workshop with a separate driveway, 10 ft ceilings, 12x9 ft door, heating, and full power, ready for all your projects, hobbies, or storage needs. Step into the bright, sunlit living room, highlighted by soaring vaulted ceilings and a striking wall of windows that fill the space with natural light, seamlessly connecting to the large deck and bringing the outdoors in. The kitchen offers abundant storage and high, vaulted ceilings and flows effortlessly into the dining area—perfect for gatherings or quiet meals with a peaceful view. The main level also includes a sunny bedroom, spacious primary bedroom, 4-piece bathroom & laundry room perfect for easy living. The walk-out basement provides fantastic in-law potential, with a very large family room, home office, bright third bedroom, and 3-piece bath. Outdoors, you’ll find two decks and a pool, ideal for relaxation and enjoying the serene surroundings. Situated minutes from Simcoe Trails, ski resorts, golf courses, and more, this home offers privacy but is only a short drive to shopping, schools, and all amenities. Key updates include a new furnace and AC (2022), 8-year-old owned water softener, well pump (2019), and septic system replaced in 2018. Don’t miss this rare combination of nature, convenience, and modern comfort! (id:44239)
1668 Angus Street
Innisfil, Ontario
Executive style apartment in a wonderful neighbourhood in Alcona. Featuring Custom Kitchen with quartz countertops, stainless steel appliances, pantry, built in dining nook with extra storage in the benches. Walk in Custom Glass Shower with river rock bottom. Walkin Closet in Bedroom and tons of extra storage. Ensuite Laundry with full size washer and dryer. One designated Parking Spot and heat, hydro, water and sewer included. Quaint Patio Area available to use. Walk to the sandy beaches of Lake Simcoe. Imagine working remotely on the shores of Lake Simcoe? Both winter and summer fun can be had from this little town only a short (less than an hour) commute to the GTA. Close to shopping and the future GO Train Station. Available January 1, 2025 (id:44239)
293 Centennial Drive Drive
Midland, Ontario
WELCOME TO MARCELLUS PLACE, 4 VACANT LARGE LOTS, COMPLETELY CLEARED AND GRADED ON A PAVED CUL DU SAC ROAD. ALL INFRASTRUCTURE AND UTILITIES INSTALLED. LITERALLY READY TO BUILD. MUNICIPAL WATER TO ALL LOTS, NATURAL GAS AND HYDRO. ENVIRONMENTAL HAS BEEN DONE. BUY AND BUILD. ALTERNATIVELY CAN HAVE COME BUILT WITH CUSTOM PLANS AVAILABLE UPON REQUEST THROUGH BLUE JAY HOMES (id:44239)
4050 Part Wainman Line Line
Orillia, Ontario
Prime 2.2-Acre Vacant Land in the desired Marchmont area - Your Dream Property Awaits! Looking for a perfect piece of land to build your dream home? Enjoy the peace and tranquility of a rural setting while still being within easy reach of Orillia. This 2.2-acre parcel of vacant land offers endless possibilities. Whether you're looking for a secluded retreat, or an area with room to grow, this property has the potential to suit your needs. Convenient access with nearby amenities including schools, shopping, and recreation. Don't miss out on this rare find! (id:44239)
7 Cleveland Court
Oro-Medonte, Ontario
Experience the Braestone lifesyle in Oro-Medonte's premiere award-winning country estate community. This stunning 5-bedroom, 4-bathroom home is located on a cul de sac lot and features over 3800 finished sq ft. Upgrades include, Dual Zone Napoleon Furnace, Granite counter tops, Custom built concrete sinks, Expansive Chef's kitchen with top of the line 'Monogram' appliances, Designer Chandelier Lights, Steam Shower and free-standing Tub in Main Ensuite Bath, Integrated 18KW Generac Generator, Security cameras, Heated 3 Car Garage with Epoxy Floors, Separate entrance to Basement and so much more... Experience Farm to Table with full access to Braestone Farm for Fruits and Vegetables and access to Horses, skating on the pond, baseball, Christmas trees, and a sugar shack. Also, only minutes away, you have Horseshoe Valley Resort and Vetta Spa. Experience refined country living at its best, don't miss out, be a part of this unique community in this one-of-a-kind home, you deserve it! (id:44239)
381 Mapleview Drive
Barrie, Ontario
Located within a reputable accounting firm, these two private offices offer a quiet, professional space ideal for individuals or small teams seeking a focused work environment. Whether you're an entrepreneur, consultant, or business professional, this shared office space offers all the essentials needed for productivity and success. Each office provides ample room for desks, chairs, and filing cabinets, allowing you to customize your workspace to suit your needs. With large windows that invite natural light, these offices foster a welcoming and energetic atmosphere while maintaining the privacy and calm necessary for confidential work. High-speed internet, secure access, and professional office furniture are available, making it easy to settle in and focus on what matters. (id:44239)
90 Thompsons Road Unit# 9
Penetanguishene, Ontario
Retirement Condo Living at Its Finest! Welcome to the Green Gables complex in Penetanguishene! This all-brick, end unit raised bungalow has everything you are looking for and more. Enjoy large windows that flood the home with natural light and a primary bedroom featuring a convenient 4-piece ensuite. Step out to the new rear 10x10 deck that backs onto a forest, providing the ultimate privacy. The fully finished recreation room with a gas fireplace is perfect for cozy evenings, and the inside entry from the garage offers ease and security. Looking to downsize and enjoy maintenance-free living? Look no further! The condo fees cover all exterior maintenance, including snow removal, grass cutting, windows, doors, deck, and more. Located within walking distance to parks, the arena, shopping, and Georgian Bay, this home offers both convenience and tranquility. (id:44239)
109 Bearberry Road
Springwater, Ontario
Welcome to 109 Bearberry Road, a breathtaking detached home crafted by Country Wide Homes, offering over 3,100 sq. ft. of exquisite living space, plus an unfinished basement full of potential. This home is ideal for growing families or those looking to upsize for a more comfortable lifestyle. The thoughtfully designed layout includes 5 spacious bedrooms, 3.5 luxurious bathrooms, upstairs laundry, and a home office—with a bonus space for a second on the main floor, right by the front door. The triple car tandem garage provides ample parking and storage, while the formal dining room creates an elegant space for entertaining. The modern kitchen seamlessly flows into the inviting living room, featuring high-end finishes like quartz countertops, a butler’s pantry, and KitchenAid stainless steel appliances. Both the main and upper levels boast 9' ceilings, while engineered hardwood flooring runs throughout the home, beautifully complemented by a solid oak staircase. A stunning Napoleon electric fireplace serves as the focal point of the living area, and under-cabinet lighting in the kitchen adds to the ambiance. Upstairs, the primary ensuite is a private retreat, featuring quartz countertops, a luxurious soaker tub, and a sleek glass-enclosed shower. Nestled in the highly desirable Midhurst Valley, this home offers picturesque living with scenic walking trails and close proximity to Vespra Hills Golf Club. Conveniently located, you’re just an 8-minute drive to Barrie’s Bayfield Street shopping district, with easy access to Wasaga Beach and Collingwood for weekend getaways. (id:44239)
3418 Penetanguishene Road
Oro-Medonte, Ontario
This property is what Dreams are made of!!! The Perfect mix of Living in Timeless Comfort plus the benefit of a Bonus, Home Based Business combined, without having to Rent a Storefront. It's all here folks, a Beautifully maintained Yellow & White Century Home (with the white picket fence), full of elegance, charm & character, plus a Storefront/66'x24' detached building to showcase your business, in a Growing Community, full of residential development all around, which is perfect location for a Home Based Business. The Property has many Uses. Your creative mind shall lead it to it's next chapter. It's been loved, Loved dearly for almost 1/2 Century by the current owners. Meticulously maintained, tastefully updated to reflect days gone past. This is a one of a kind property, for that one of a kind new owner! In my opinion, Lucky is the one who buys this one! This is NOT something you would come across every day. Check it Out, and better yet, come and see it to believe it and make all your dreams come true! (id:44239)
326 Crawford Street
Orillia, Ontario
Just minutes to the beach, boat launch just around the corner, and a relaxing oasis with in-ground pool and spacious decking in your very own backyard; this bright two-storey home is flooded with natural light and has all of the space, character and charm that you could be looking for. Offering three bedrooms on the second floor, one on the main floor and a fifth bedroom in the basement, there is plenty of room for a growing family, or two coming together as one. Craft up your next family meal in the thoughtfully designed kitchen with built-in oven and countertop range while still being able to entertain through the living room featuring a stunning vaulted ceiling and natural gas fireplace. Enjoy a double door walkout to the rear deck and backyard from your formal dining room giving the option of sunny or shaded seating areas, a gazebo to BBQ under, and a yard where memories will be made to last a lifetime. A 3pc bathroom upstairs offers convenience, and a 5pc bathroom with soaker jet tub on the main level ensures easy access almost directly from the pool area to ensure minimal tracking of wet feet! The separate entrance to the basement from your single car garage offers the potential of an in-law suite, and the fully fenced in yard will ensure the safety and freedom of your four-legged family members. Come check out this gorgeous family home in person, you are sure to fall in love. (id:44239)
235 Muskoka Rd S Road
Gravenhurst, Ontario
Positive Cash Flow. Amazing Building! Discover An Exceptional Investment Opportunity With This Beautiful Newly Renovated Building. It Skillfully Blends Historic Charm With Modern Elegance. One Of The Nicest And Largest Buildings In Town. Located In The Busiest Part Of Town Convenient To Everything. Short Drive Or Walk To Lake Muskoka Harbour. Stroll Along The Boardwalk, Dine By The Water. Two Minute Walk To Gull Lake Park For A Swim Or Afternoon At The Beach. One Of Six Beaches In Town. Currently Set Up As Five Units, With Two Storefronts On The Main Floor, Two Stores Or Offices On The Second Floor. The Third Floor Is Set Up As A Furnished Two Bedroom Executive Suite Or Possibly An Air BNB With Space For Two Additional Bedrooms. You Could Also Have A Totally Different Configurations Of Two Or Three Story Levels. Possibilities are Endless With Approximately 2280 Sq/Ft Per Floor, It Allows You To (BTS) Build-To-Suit Any Future Tenants Requirements. There Is A Fourth Level Which Could Be Opened Up As A Loft And Create A 26’ Cathedral Ceiling Over The Third Floor. Again Possibilities Are Endless. Current Owner Wishes To Stay And Would Lease The Second And Third Levels For One Year Or Will Vacate On Closing. (id:44239)
264 Salem Road
Barrie, Ontario
Attention BUSINESS OWNERS, DEVELOPERS & INVESTORS! Perfectly set up for Small Business Owners to live in the residential bungalow with attached triple car garage while operating their home based business (commercial space is 2 levels with 5753 sq ft - former dance studio) adjacent to where they live situated on the same property. Triple car garage & Studio space was built in 2008. Studio space has 3 AC units. The current rural residential zoning allows for Accessory Uses which includes Home Occupation! In the new proposed City of Barrie Zoning By-Law, the subject property is Neighbourhood Low 2 (NL2), which would permit commercial and retail uses since salem rd is identified as a collector road. The commercial area was designed for a Dance Studio but offers plenty of other potential uses such as daycare, pre-school, gym, spa, gymnastics, mma and so many other potential uses (may require minor variances or zoning amendment through city of Barrie). 264 Salem road is strategically situated in Barrie's South West annexed land in South West on total 4.62 Acres of prime land in Phase 1 of the Salem Secondary Plan. 210 ft of frontage on Salem Rd. Large Residential bungalow was built in 1967 and is 2168 sq ft above grade which consists of 4 spacious bedrooms at 2 full bathrooms. Nicely updated main level with hardwood floors, updated kitchen with stainless steel build in appliances. This unique property has 1 well plus 2 septic systems on the property. Very private property with beautiful trees edging the land. (id:44239)
624 Bayview Drive
Midland, Ontario
Welcome to 624 Bayview Drive, Midland. Truly an exceptional home featuring 3 bedrooms, 1 bathroom, and a finished basement. Situated in a tranquil, established, family friendly neighborhood, this property has so much to offer: 50x100 fully fenced lot, landscaped yard with significant recent upgrades done to the home exceeding 40K. Updates include: furnace, air conditioning, bathroom, luxury vinyl flooring, shingles, soffit and fascia & gutter guards, all doors, all windows replaced with triple-pane glass throughout, new front door, deck with permanent awning, and updated electrical. Conveniently located near shopping, restaurants, schools, parks, trails and convenient access to Hwy 12. This well maintained home represents outstanding value in its category. Arrange your private showing today before this remarkable opportunity slips away! (id:44239)
1521 Kilworthy Road Unit# Lot 2
Gravenhurst, Ontario
2.5 arce level lot to build your dream home on. Located just over 1 kilometer from Frankin Park on Sparrow Lake (part of the Trent Severn Waterway) with parking, washrooms and boat launch. Lot 200' of frontage and is 550' deep. The white pipe in back of field is the back corners of the lot. Quiet place to live and enjoy Muskoka lifestyle. Less then 2 hours from the GTA. 1/2 hour from City of Orillia with University, college, Costco and hospital. Buyer is resposible for all fees, permits and development charges. (id:44239)
1521 Kilworthy Road Unit# Lot 4
Gravenhurst, Ontario
39+ arces level lot to build your dream home on. Two entrances Located just over 1 kilometer from Frankin Park on Sparrow Lake (part of the Trent Severn Waterway) with parking, washrooms and boat launch. Lot 150' of frontage on Kilworthy Rd. and 1480' frontage on Southwood Rd. approx. 22 acres farmed, rest is mixed bush with lots of sugar maple. Old barn and siloon property. Quiet place to live and enjoy Muskoka lifestyle. Less then 2 hours from the GTA. 1/2 hour from City of Orillia with University, college, Costco and hospital. Property Taxes are total for all 4 parcels. Actual taxes won't be assessed until severance is finalized. Buyer is resposible for all fees, permits and development charges. (id:44239)
5 Ferndale Drive N
Barrie, Ontario
Thriving Auto Repair Shop and Dealership in Barrie. Seize the opportunity to own a well-established auto repair shop and dealership in Barrie with over 50 years of successful operation. This prime location boasts a loyal clientele, ensuring a steady stream of business from day one. The combination of an auto repair shop, dealership, and residential income makes this a unique and lucrative opportunity. Over 50 years of trusted service with a strong reputation in the community. Generate additional income by selling vehicles alongside repair services. The sale includes the land and building, providing you with ownership and stability. Two currently leased, spacious, separate upstairs apartments offer rental income or living space for the new owner. An additional heated and plumbed garage space is also currently rented. This location is strategically positioned to capture a wide range of customers from both local residents and commuters. Vendor Take Back can be Negotiated. Don't Miss Out! Whether you're an experienced entrepreneur or looking to step into a rewarding industry, this auto repair shop and dealership in Barrie is the perfect choice. Contact Roberto Manca at 705-828-0437 or email Roberto.manca@c21.ca for more details and to schedule a private showing. Invest in your future with this exceptional opportunity in Barrie! Current Rental Income: 1BR Apt $1650 monthly, 2BR Apt $2250 monthly, Separate Garage $2000 monthly (id:44239)
264 Salem Road
Barrie, Ontario
Attention BUSINESS OWNERS, DEVELOPERS & INVESTORS! Perfectly set up for Small Business Owners to live in the residential bungalow with attached triple car garage while operating their home based business (commercial space is 2 levels with 5753 sq ft - former dance studio) adjacent to where they live situated on the same property. Triple car garage & Studio space was built in 2008. Studio space has 3 AC units. The current rural residential zoning allows for Accessory Uses which includes Home Occupation! In the new proposed City of Barrie Zoning By-Law, the subject property is Neighbourhood Low 2 (NL2), which would permit commercial and retail uses since Salem rd is identified as a collector road. The commercial area was designed for a Dance Studio but offers plenty of other potential uses such as daycare, pre-school, gym, spa, gymnastics, mma and so many other potential uses (may require minor variances or zoning amendment through city of Barrie). 264 Salem road is strategically situated in Barrie's South West annexed land in South West on total 4.62 Acres of prime land in Phase 1 of the Salem Secondary Plan. 210 ft of frontage on Salem Rd. Large Residential bungalow was built in 1967 and is 2168 sq ft above grade which consists of 4 spacious bedrooms at 2 full bathrooms. Nicely updated main level with hardwood floors, updated kitchen with stainless steel build in appliances. This unique property has 1 well plus 2 septic systems on the property. Very private property with beautiful trees edging the land. (id:44239)
131 Graybow Drive
Restoule, Ontario
Welcome to your serene retreat on Commanda Lake, just 15 minutes from Restoule and 45 minutes from North Bay. This stunning property spans 1.6 acres and boasts 127 feet of natural shoreline with private docks, making it the perfect place for fishing, boating, swimming, and snowmobiling. The all-brick home features a cozy and highly efficient wood stove fireplace, ensuring warmth and comfort during chilly evenings. A wrap-around deck offers breathtaking lake views, ideal for enjoying the outdoors. In addition, the home includes a convenient in-law suite, perfect for guests or extended family. You'll also find a spacious 16 x 32 drive shed to store your outdoor toys, along with a 10 x 14 shed and an oversized 1.5-car garage. Situated on a cul-de-sac with a four-season road, this peaceful and private spot in an unorganized township presents endless possibilities for growth and development. Don’t miss your chance to own this outdoor paradise! (id:44239)
2974 Monarch Drive
Orillia, Ontario
Fully built Mancini Homes, located in the highly sought after West Ridge Community on Monarch Drive. Home consists of many features including upgraded kitchen with quartz counter tops, gas fireplace, 9ft ceilings on the main level, rounded drywall corners, oak stair case, 5 1/4 inch baseboards and many more. Current model being offered (The Stanley - elevation A) consists of 4 bedrooms, 2.5 bathrooms, laundry located on the main level, open kitchen and great room, separate dining area and situated on a 40x150 lot (lot 9). Neighourhood is in close proximity to Walter Henry Park and West Ridge Place (Best Buy, Homesense, Home Depot, Food Basics). (id:44239)
9 Trellis Lane
Innisfil, Ontario
Situated On The Most Desirable Street In Sandy Cove Acres This Is The Beautiful Essex Model Featuring 1453 Square Feet Of Main Floor Living. 2 Bedrooms 2 Baths, Cathedral Ceiling, Spacious Eat-In Kitchen With Walk Out To expansive deck with motorized awning. With only one neighboour and nothing behind you have lots of privacy. With Rare Inside Entry To Mud Room leading To nice crawl space Perfect For Hobbies And Storage. Private Paved Driveway. Main Floor Laundry. Sandy Cove Offers You A Pet Friendly Adult Lifestyle Community Which Includes 3 Community Centres, 2 Outdoor Heated Pools, Walking Trails, A Variety Of Clubs And Groups, Social Activities Including Darts, Euchre, Dances, A State Of The Art Woodworking Centre All Within A Short Drive To Barrie Or Alcona. The Home Boasts A Tasteful Decor With Upgrades Including Filtration System, roof 2 years ago, Central Vac, Central Air, and gas Fireplaces. Open Concept with vaulted ceilings+++The new land lease fee will be $855.00. (id:44239)
16 Macedonia Circle
Tiny, Ontario
Stunning 3-bedroom, 2-bathroom home within walking distance to Lafontaine beach. The main floor boasts an open-concept layout filled with natural light, ideal for both entertaining and everyday living. The kitchen features granite countertops and a spacious island that opens to a living room with vaulted ceilings, a gas fireplace, and direct access to the deck. A separate dining area comfortably accommodates an 8+ person table, perfect for gatherings. The primary bedroom is a serene retreat with a walkout, a 4-piece ensuite, and a walk-in closet complete with bonus loft storage. Two additional bedrooms and a 4-piece bath complete this level. The front foyer includes a generous mudroom, laundry area, and access to the double garage. The unfinished basement, with large above-grade windows and a walkout to the side yard, offers endless possibilities for customization. Built with energy efficiency in mind, this home features an ICF foundation, an on-demand hot water heater, and radiant heat. Located in a prime spot close to the beach and the renowned deli, this home is ready for you to move in and enjoy. Don't miss out, book your showing today! (id:44239)
1711 South Porcupine Avenue Unit# 2
Innisfil, Ontario
Shared Accommodations. Welcome to your new home! This spacious furnished room features a large window and ample closet space with shelves, providing both comfort and functionality. You'll have access to a shared 4 pc bathroom, as well as a well-equipped kitchen and a dining room, perfect for communal meals. This rental requires a roommate agreement and has a few important guidelines: no smoking or drinking is allowed indoors, ensuring a respectful living environment. Additionally, no food is allowed in the bedrooms, and pets are not allowed on the premises. A monthly cleaning service is included for added convenience. You'll also have parking for one vehicle and access to the main floor washroom. Enjoy the large yard, complete with a fire pit and barbecue, ideal for outdoor gatherings and relaxation. Options are available for separate or double occupancy in two rooms for the same tenant. Access the property through the garage, front door, or side entrance. Schedule your viewing today and embrace a comfortable living arrangement in a welcoming environment! (id:44239)
1711 South Porcupine Avenue Unit# 1
Innisfil, Ontario
Shared Accommodations. Welcome to your new home! This spacious furnished room features a large window and ample closet space with shelves, providing both comfort and functionality. You'll have access to a shared 4 pc bathroom, as well as a well-equipped kitchen and a dining room, perfect for communal meals. This rental requires a roommate agreement and has a few important guidelines: no smoking or drinking is allowed indoors, ensuring a respectful living environment. Additionally, no food is allowed in the bedrooms, and pets are not allowed on the premises. A monthly cleaning service is included for added convenience. You'll also have parking for one vehicle and access to the main floor washroom. Enjoy the large yard, complete with a fire pit and barbecue, ideal for outdoor gatherings and relaxation. Options are available for separate or double occupancy in two rooms for the same tenant. Access the property through the garage, front door, or side entrance. Schedule your viewing today and embrace a comfortable living arrangement in a welcoming environment! (id:44239)
3429 Penetanguishene Road
Oro-Medonte, Ontario
Welcome to 3429 Penetanguishene Road in the beautiful, quaint community of Craighurst. This charming century home is perfectly located 1 min to hwy 400 and close to golf courses, ski hills, walking trails, grocery store, restaurants, and liquor store. A perfect fit for the outdoor adventure enthusiast! This two-storey, 3 bedroom home will not disappoint with the extensive list of upgrades and exquisite tile work. This chique farmhouse style home features: all new electrical, panel and wiring throughout, pot lights, all new plumbing, new joist and subfloor, new hardwood on main floor, and upstairs hallway. all new cabinets throughout, majority of windows new, new front, side, and patio doors, new well pressure tank. Enjoy the heated flooring system in the back room for cozy comfort on your feet! New carpet in bedrooms and stairs! Enjoy the beautiful outdoors in this oversized backyard with new stone fire pit area, new deck and gazebo area, new 10 x 10 insulated shed complete with hydro, new siding on smaller front shed, new electric- heat emitting fireplace in living room, new hvac throughout, new ac unit and new front walk way to your potential new home! This home is move in ready and shows 10++. (id:44239)
60 Balsam Street
Tiny, Ontario
Welcome to 60 Balsam St., where refined waterfront living meets unparalleled views of Georgian Bay. This custom-built home located in the serene Woodland Beach community offers 3 bedrooms and 3 bathrooms offering over 3,000 sq ft finished living space. The kitchen boasts ample cabinetry and counter space, perfect for both cooking and entertaining. Natural light floods the open-concept living area, showcasing panoramic bay views. Enjoy stunning sunsets from the expansive deck or 3-season sunroom. The primary suite offers water views, an ensuite bathroom, and a spacious walk-in closet. With a large two-car garage. Features and updates include hardwood flooring throughout, fresh paint, new carpet, new furnace ++.This incredible waterfront retreat is truly a slice of paradise! (id:44239)
3568 Shadow Creek Road
Severn, Ontario
Welcome to 3568 Shadow Creek Rd! This turn-key home offers the perfect blend of tranquility, convenience & offers the possibility of multi-generational living - with seperate entrance to the basement, large above grade windows and a rough in! This home backs onto EP land & is only steps to a public boat launch, beach, park and hwy N + S access - enjoy this upscale rural community with the conveniences of sewer, municipal water and lower taxes!!! The open-concept living space includes a welcoming family room with built-in speakers, custom shelving, & gas fireplace—ideal for cozy nights in! The gourmet kitchen boasts quartz countertops, stainless steel appliances, center island, & walkout to a deck with a gas hookup, ready for your BBQ parties! The main floor primary bedroom with updated ensuite, walk in closet and walk out to a private deck is the perfect retreat! Added highlights incl new lighting, main flr laundry & custom closets w lighting throughout. Upstairs, discover 3 beds, 1 feat w/i closet & another w custom-built desk & cabinetry. A 4-pc main bath & bonus reading nook complete the 2nd flr. Outside the oversized, private treed lot boasts professional landscaping, fenced area perfect for pets & complete with a charming firepit. The oversized driveway & 2 car garage provides ample parking! Popular amenities like Starbucks & Tim Hortons are close by! Additional feat incl reverse osmosis, water softener & chlorine/sediment filter. Recent upgrades incl a hot water tank (owned 2023), black SS Kitchenaid appliances (2017), stamped concrete (2018), custom closets (2017), central vac (2018), & custom blinds in the kit & primary suite. Book a showing today! (id:44239)
98 Lakeshore Road W
Oro-Medonte, Ontario
This 2-bedroom, 1-bathroom bungalow is perfect for first-time buyers or those looking to downsize. Located on a 92 x 150 lot, its within walking distance to the lake and Shelswell Park.The living room features a gas fireplace, and the updated kitchen includes quartz countertops. A new well and septic system were installed approx 8 years ago, and the home has a durable metal roof. The attached garage provides plenty of storage space.Schedule a showing today to see this comfortable, move-in ready home! (id:44239)
2146 Innisfil Beach Road
Innisfil, Ontario
Introducing 2146 Innisfil Beach Rd, a brick bungalow situated on an exceptionally LARGE DOUBLE LOT 153 x186 ft lot spanning over half an acre with WALKOUT BASEMENT. Enviable in its location, this home is ideally positioned across from Innisfil City Hall, Innisfil Recreational Center, Rizzardo Health & Wellness Centre, Schools, close to shopping, golf course, parks, various amenities, and conveniently within close proximity to Highway 400. This home features a double-wide driveway and an attached garage, ensuring ease of accessibility. Upon entering the home, one is greeted by an open concept layout with an efficiently designed kitchen, large in size with ample cabinets and counter space with 4 generous sized bedrooms. The adjacent dining and living area features a cozy gas fireplace, complemented with laminate flooring and expansive windows providing lots of light and picturesque views. Extending the living space, the fully finished lower level offers a walkout basement and two additional bedrooms, catering to the privacy and comfort of teenagers or overnight guests. Municipal water and sewer to be installed by Town of Innisfil. This property truly offers serenity and functionality with amazing FUTURE POTENTIAL! Book your showing today (id:44239)
270 Pierre Road
Sturgeon Falls, Ontario
Waterfront opportunities like this are rarely found where you can own an investment property to enjoy and have multiple incomes coming from the other units! Welcome to Lot 2 Pierre Road in Sturgeon Falls on the shores of Lake Nipissing. This 2.716 parcel was part of the former tourist lodge known locally as Dutrisac Cottages. Features the original store/office with tons of extra potential for a renovation into your dream cottage, cottage 7 (3 bedroom), cottage 22 (2 bedroom), a storage building 24x22, woodshed 16x16, the pavilion 36x29 and 2 drilled wells. Presently no septic system on site. This property also includes the awesome beach area! The property is being offered for sale at $697,800 plus HST! All units are vacant so it is very easy to arrange for showings. (id:44239)
2925 Old Barrie Road E
Orillia, Ontario
Amazing visibility of 334 ft fronting Old Barrie Rd in Orillia across from Lakehead University and other major commercial development including Costco with fast access to north and south bound lanes of Hwy 11. This 7.27 Acre Parcel has yet to see its highest and best use making it a very interesting investment opportunity in a prime location in the beautiful and fast growing city of Orillia. Industrial/Rural zoning with a very large residential home with an excellent tenant (Formerly Operated As A Group Home) featuring large rooms, 18 X 36 deck overlooking park-like rear yard. 2 add'l structures - 12' X 48' former school portable & larger barn. Currently serviced by well & septic. Commercial grade sprinkler system and generac system. Buyer responsible for doing their own due diligence related to details of zoning current or future specific restrictions. (id:44239)
1141 Torrance Road Road
Torrance, Ontario
Welcome to Muskoka! Less than a 2 hour drive from the GTA with numerous routes to take, this picturesque waterfront property has the true Muskoka feel adorned with lots of rock and panoramic views of Black Lake. With 104 feet of shoreline and newer floating dock the water awaits. The property is .72 of an acre and is located on easily accessible paved year round road in the village of Torrance. With the Clear Lake Brewery, General store, Hardy Lake Provincial Park and Bala just minutes away there is no shortage of things to do. The spacious 2 bedroom cottage renovations have begun and are awaiting a new buyers ideas to complete. A new 200 amp service was installed in 2020. New roof in 2012. The Septic system was installed in 2008. Propane is run to the home with rental propane tank. Property features a oversized garage with loft perfect for storage and Bunkie type building awaiting finishing to accommodate guests. Property is being sold as is. Bring your finishing touches or build your new dream home! (id:44239)
74 Ross Street Unit# 41
Barrie, Ontario
Welcome to 55 plus living in the heart of downtown Barrie. This well laid out 1 bedroom life lease has new laminate flooring and is freshly painted. Features a juliet balcony, in-suite laundry and additional storage area. Includes a storage locker. There is a range of on-site amenities such as a rooftop terrace overlooking the lake, BBQ, mingling room and scheduled activities. Book your viewing today! (id:44239)
253 Craig Sideroad
Hillsdale, Ontario
This property offers so much, so quit clicking just a moment and see if this 4 plex on 2.6 acres only 10 minutes to beautiful Mount St. Louis Moonstone works for you. You never find this much property with multiple dwellings so what better way to fund your lifestyle in the country to get away from it all by living in one of the units and have the rest of the units to significantly offset your mortgage. This is a newly severed property so final details in address are pending. (id:44239)
2557 Amigo Drive
Severn, Ontario
Presenting 2557 Amigo Drive, the perfect getaway for any season! Family fun or a Turn Key investment! Sunny South waterfront views, soak up the sun during the day and star gaze the picturesque sky over the lake at night. Start the morning with a cup of coffee and watch the sunrise over the lake. Explore endless boating on Lake Couchiching, Lake Simcoe and the Trent Severn. The bungalow offers 4 Bedrooms, 1 Full Bath, 1 Half Bath. Interiors Finishes: S/S Appliances, Luxury Vinyl Floor, Quartz Counters, Smooth Ceilings, Pot Lights, and a Gas Fireplace. Exterior Features: Newer Windows, Hot Tub, Large Deck, Ample Parking (6 Cars), Dock, and Fire Pit. Close Proximity to Webers Burger, LCBO, and North Orillia. (id:44239)
102 Peel Street
Barrie, Ontario
Priced to sell! Multi-residential opportunity with tons of Victorian charm on a huge 71' X 164' lot in the heart of Barrie with some very interesting options to consider. Currently the building is recognised as a triplex however the property has been approved to be reconfigured to up to 6 units! One unit is a vacant unit and another is AirBNB so that unit can become vacant as well allowing you to choose 2 of your own tenants! Layouts for new configuration available on request and the buyer must conduct their own due diligence relating to any and all costs associated in making any unit count changes. In a city where more people need more rental units, this property is a prime example of a gem with a potential to play out a core real estate principle of highest and best use! (id:44239)
23 Alexander Avenue
Barrie, Ontario
Welcome to this delightful 3+1 bedroom, 1-bathroom bungalow, nestled on one of Barrie’s most beautiful streets. For the past 30 years, this home has been lovingly cared for and is now ready for a new owner to continue its story. Inside, you’ll find a freshly painted main floor with newly revealed original hardwood floors, providing a warm and inviting atmosphere. The basement offers fantastic potential to finish recreational area that is already drywalled with pot-lights. A fourth bedroom in the basement has been used as a workshop, but easily converted back. The garage port has been recently updated, adding both functionality and charm to the property. This home boasts exceptional curb appeal, immediately drawing you in with its charming exterior and landscaped garden. The house features a spacious, deep lot typical of the East End, offering plenty of room for outdoor activities and gardening. It's location is ideal—just minutes from downtown, the waterfront, and local schools and parks. This bungalow is not just a house; it's a home with character and opportunity. (id:44239)
580 West St S Unit# 222
Orillia, Ontario
Charming 2-Bedroom, 4 Season Mobile Home for Sale! Looking for a cozy, low-maintenance home with fantastic amenities just around the corner? Check out this delightful 2-bedroom mobile home that's perfectly positioned for both relaxation and convenience! Features 2 Bedrooms: Ideal for a small family, couple, or even as a guest room. Open Living Area: Enjoy a bright, airy space perfect for entertaining or unwinding after a long day. Close to Kitchener Park: Enjoy easy access to lush green spaces for picnics, walks, or outdoor activities. Near Water: Take advantage of nearby lake Simcoe for serene afternoons by the water. Shopping Convenience: Just minutes away from the famous Mariposa Market, cafes, and restaurants. Everything you need is within reach! The monthly fee for the new owner will be: Lot Lease $665.00 + Taxes $45.45 = Total 710.45. This fee includes: Lot Lease, Water/Sewer charges, Garbage Pick up, Snow Removal from Streets. (id:44239)
1753 Cross Street
Innisfil, Ontario
Small lake view cabin for year-round rent with amazing views. This one-room home is open concept, with a living area with a modern kitchen, living room, bedroom and three-piece bath with shower. Interior also features a gas fireplace. This home is ideal for a single person or a couple. Walk out to the covered porch with stunning views over the sandy beach. Includes a separate shed for storage. The garage is excluded due to safety. The long gravel driveway fits up to four vehicles. Available immediately. All utilities are in addition to the rental fee. Also for sale, whichever comes first. (id:44239)
1753 Cross Street
Innisfil, Ontario
Small lake view cabin with amazing views. This one-room home is open concept, with a living area with a modern kitchen, living room, bedroom and three-piece bath with shower. Interior also features a gas fireplace. This home is ideal as a vacation spot, short-term rental investment, second home for a single person or a couple, or artsy getaway. Walk out to the covered porch with stunning views over the sandy beach. Includes a separate shed for storage. The garage is old; it used to be a bunky with sewer connections. (poor shape, probably unsafe presently). The long gravel driveway fits up to four vehicles and has extra space for recreational vehicles and boats. Available immediately. Also, for rent, whichever comes first. (id:44239)
253 Craig Sideroad
Hillsdale, Ontario
109.7 acre parcel only 10 minutes to beautiful Mount St. Louis Moonstone. Features a very impressive shop/barn over 3000 ft2 with all the height you need to work on massive equipment or even create a mezzanine level. Fun fact: The property was designed and operated by a world leading breeder and trainer as a hunting and retrieving facility for Golden Retrievers and has many unique features. New Survey will be available shortly as this property is in the final process of severance with all terms being carried out by the seller prior to closing. Lot frontage of approximately 86.3 m (283.1 ft), a lot depth of approximately 748.2 m (2,454.7 ft), a lot area of approximately 44.4 ha (109.7 ac) for continued agricultural use. Zoned Agricultural/Rural (A/RU) and Environmental Protection(EP). (id:44239)
28 Pansy Drive
Tiny, Ontario
This nearly 4000 Sq. ft, newly built custom luxury home is just steps away from the pristine waters of Georgian Bay. This home features an open concept layout with tons of natural light, extensive upgrades with fine attention to detail. Enjoy your morning coffee with the soothing sound of the waves, or entertain family and friends in the indoor/outdoor open concept living space. Boasting premium finishes and materials throughout; Hardie Board Fiber Cement siding with stone skirting, engineered hardwood flooring, porcelain tile, quartz counters, heated flooring, oversized entries and upgraded trim. Entertainers will love the open concept kitchen with quality Kitchen Aid appliance package, walkout to composite deck, oversized island and abundance of cupboard space. Absolutely stunning great room is the perfect place to spend time amongst family and friends, featuring a soaring 18 vaulted ceiling, plenty of natural light, dual sided Napoleon gas fireplace and walkout to concrete patio with hot tub. The flowing main level is complete with 9' ceilings, a separate home office, laundry room with inside entry and powder room. Relax and recharge in the primary suite, with water views from the private balcony and a gorgeous 6 pc ensuite with double steam shower. An additional 3 bedrooms upstairs is perfect for the growing family or guests. The possibilities are endless on the lower level with above grade windows, separate entrance, hidden kids room, modern 3pc bath with steam shower and additional storage areas. Outdoors there is something for everyone - hot tub, multiple decks and patios, firepit and a custom shed. Oversized, 50x24 triple garage is fully heated and insulated, with 13' ceilings, high lifts, separate 100A panel and 4th drive bay door for all the toys. Extensive SMART home systems and security integrations, built in audiophile grade AV equipment – ask about the list of upgrades and inclusions! A definite must see!! Video tour available! (id:44239)
2361 George Johnston Road
Minesing, Ontario
236 Acres North of Snow Valley for sale. Includes 2 PINs (160-acre parcel off George Johnston Road plus 76-acre parcel off Vespra Valley Road). Properties are divided by the North Simcoe Trail. The remnants of the old barn and residence are visible on aerial photos. This expansive land is a beautiful natural heritage environment with ponds, streams and open spaces. The Municipality and Conservation authorities must approve the possibility of building an estate home/ranch/ eco farm while preserving the protected environment. The Buyers should perform the due diligence, satisfying themselves with present use or any other future uses before proceeding with the offers. HST is in addition, if applicable. (id:44239)
43 Shoreview Drive
Barrie, Ontario
Extensive renovations are DONE, and this house is READY for YOU in the heart of Barrie's prestigious East End! We're talking about a four-bedroom masterpiece, meticulously crafted for comfort and timeless charm. The kitchen? Oh, it's not just a place for meals—it's a hub of warmth, bathed in the glow of stylish pot lights. With over 2000 sq ft of smartly designed living space, this place oozes casual elegance. Heated floors in the family room? Yeah, we've got that extra coziness dialed in. But wait, there's more! A unique second entrance adds versatility to your lifestyle—whether it's a chill space for family, or a spot to welcome friends in style. And the location? Unbeatable. We're talking a short walk from Johnson's Beach, the Barrie Yacht Club, North Shore trail, shopping, local eateries, schools, and the lively downtown core. RVH and Hwy 400? Minutes away for that breezy city connection. Now, let's talk about the neighborhood—Shoreview Drive, the crème de la crème street of Barrie's East End. These homes are custom masterpieces, with some hitting a cool $1,500,000. Just a stroll away from Lake Simcoe and its inviting beaches, this neighborhood blends natural beauty with sophistication. Convenience? You've got it. A quick drive to RVH hospital and easy access to the bustling HWY 400 put you in the sweet spot of seamless connectivity. And if you're craving the downtown vibe of Barrie, it's a stone's throw away—a vibrant epicenter of shopping, dining, and cultural delights. But here's the real magic—the neighbourhood's character. Mature lots, towering trees, and a vibe that screams refinement. Welcome to the epitome of East End living on Shoreview Dr—where every home tells a story of luxury, and the street is a runway for a life well-lived. Make yourself at home in a place where every detail shouts comfort, practicality, and the unmistakable charm of Barrie's East End. Live the easygoing lifestyle, one step at a time in this irresistible home. (id:44239)
53 Coulson Avenue
Angus, Ontario
Charming and move-in ready, this beautifully updated one-level bungalow offers 3 bedrooms and 2 baths on a spacious in-town lot. Recently enhanced with a new roof in 2023, upgraded windows, spray foam installation and new tankless hot water heater (2023) this home boasts an Ikea kitchen with sleek granite countertops. Modern touches throughout include upgraded lighting. The fully fenced large yard features three sheds, one of which has been transformed into a chicken coop, complete with five chickens that come with the sale. There’s ample space to add a shop, garage, garden, and more. Located and only 15 minutes from Barrie, this affordable gem is perfect for first-time homebuyers or those looking to downsize while enjoying small-town charm with easy access to city conveniences. (id:44239)
Lot 43 Orion Boulevard
Orillia, Ontario
Mancini Homes, located in the highly sought after West Ridge Community on Orion Boulevard. Homes consist of many features including 9ft ceilings on the main level, rounded drywall corners, oak stair case, and 5 1/4 inch baseboards. Current model being offered (The Elbert- Elevation A) consists of 4 bedrooms, 3 bathrooms, laundry located on the second level, open kitchen and great room and situated on a 40x135 lot (lot 43). Finishes are determined based on purchaser. Neighourhood is in close proximity to Walter Henry Park and West Ridge Place (Best Buy, Homesense, Home Depot, Food Basics). Note that Orion Boulevard is an active construction site. (id:44239)

